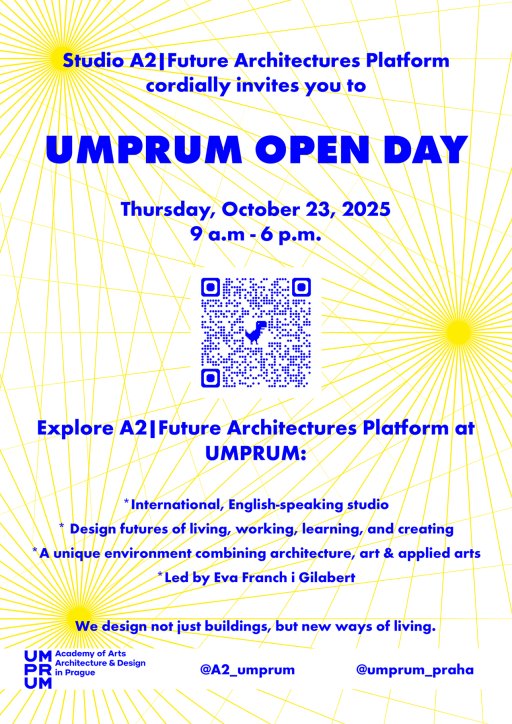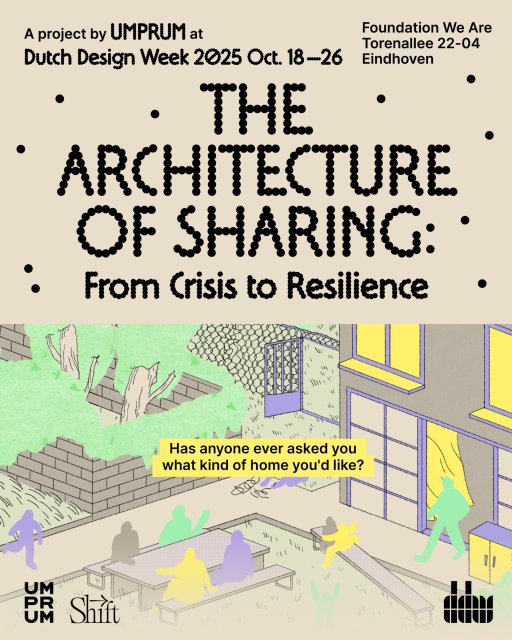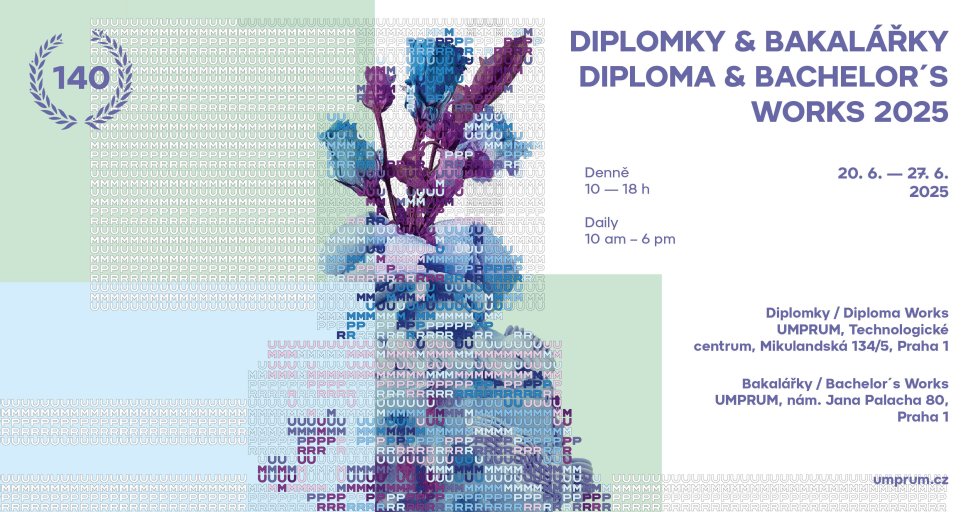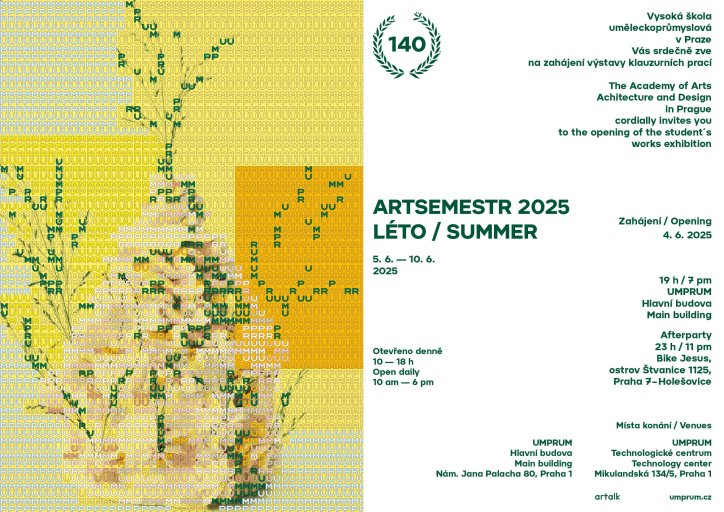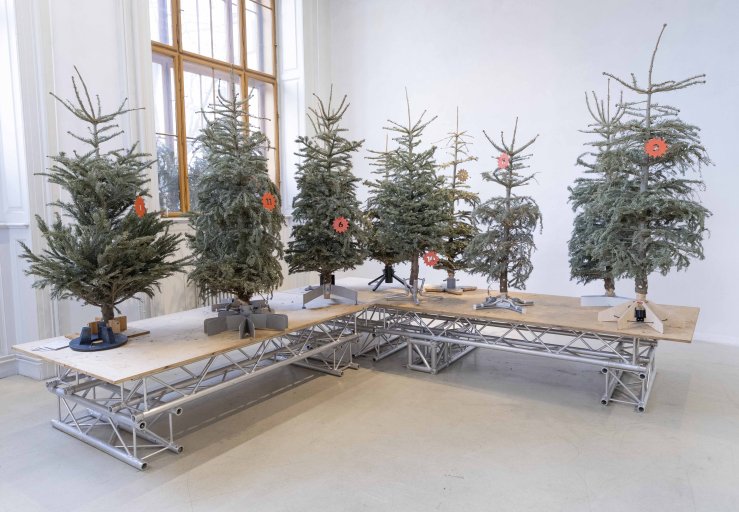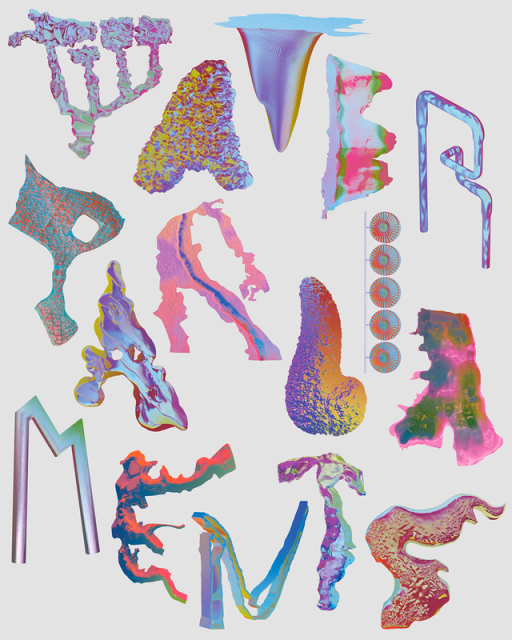Architecture II
Studio Architecture II: Future Architectures Platform
Studio A2 | Future Architectures Platform (A2|FAP) focuses on the production of ideas and work that aims to develop new forms of living that aspire to enable a more free and equitable society by looking into methods of co-operation, co-financing, co-living, co-working, co-education, and co-creation.
English is the A2|FAP's main communication language.
Annotation of Semester Assignment WS 2025/2026
CRITICAL FUN!
In a world of ecological degradation, political decadence, shrinking biodiversity, forced migrations, publicized atrocities, and algorithmic alienation, we assert fun as a radical tool. Fun suspends fear, crosses class and ideology, and lets difficult truths surface through delight, satire, and play. This studio treats fun not as distraction, but as critical practice—a way to design architectures that are joyous and incisive.
THE BRIEF
We begin with bodies in motion. In the first three weeks, the studio will design costumes and props for a parade of critical fun—objects that do not merely decorate a procession but think alongside it. We will learn from the radical choreographies of Oskar Schlemmer’s Triadic Ballet, where costume becomes geometry and movement becomes a drawing in space, and from the public instruments of Krzysztof Wodiczko, where devices amplify speech, dissent, and care. Our goal is to craft wearables and handheld architectures that test how delight can carry critique into the street, how humor and hedonism can open conversations that ordinary discourse cannot.
From this intimate scale of the body, we expand to the city. The studio’s shared ground will be Exhibition Center Park, Prague (Výstaviště Praha), the seasonal fair’s usual site, modeled collectively at 1:100. Here we will assemble a family of “Fun Architectures”— Installations, rides, pavilions, and spatial jokes—that address real tensions in Prague. Each proposal developed individually or in groups will be conceived as itinerant architecture, able to fold, roll, or pack into the city: popping up in abandoned courtyards, along underused edges, or at strategic thresholds where publics mingle and conflicts emerge. Every student or team will anchor their work in the central fair site and develop a satellite pop-up location elsewhere in the city, learning to plan collectively, think strategically, and design for iteration. Our Fun Park will sit beside other attractions and amusements, but it will carry a difference: every piece must be joyous and critical at once, willing to tackle delicate issues through laughter, spectacle, and play. Typologies may be familiar or estranged—carousel or cabinet, stage or shelter—but they must earn their fun.
The final movement of the term returns responsibility to the individual designer. Each student will develop a site- specific pop-up—a variation distilled from the central project—to activate a chosen Prague site. This is the moment of detail and implementation: an architecture resolved at 1:20, where connections, joints, edges, and the choreography of use are made explicit. The pop-up should be buildable, operable, and generous to those who encounter it.
Across all parts, our ethics are structural, not decorative. We design through care, accessibility, and sustainability, with equity and fairness for the people who will fabricate, assemble, operate, and maintain our proposals. We attend to the origin and embedded carbon of materials, as well as the impacts of construction and transportation. We favor reversible joints, repairable assemblies, reclaimed or biobased matter, and logistics that make sense for real bodies carrying real loads in real time.
To name what we are learning, the studio will build a collective dictionary of FUN. Each week, students will contribute personal definitions and quotations from literature and readings, building a living vocabulary that sharpens intention and guides design choices. Language here is another material—one we will cut, splice, and test against drawings, models, and performances.
And because cities teach best when walked, watched, and gently provoked, we will take the studio out into Prague. A series of excursions and trips will let us investigate different notions of fun in situ: along river edges and fairgrounds, within markets and nighttime streets, inside gaps and leftovers. We will listen, map, film, and occasionally parade—folding fieldwork back into the studio so that our architectures carry the textures of the places they hope to serve.
ADDRESS
Kasárna Karlín
Křižíkova 20/12
186 00 Praha 8
room D06-01
HEAD OF THE STUDIO
Ing. arch. et MArch II Eva Franch i Gilabert eva.franchgilabert@umprum.cz
STUDIO COORDINATORS
MgA. Alžběta P. Brůhová
alzbeta.bruhova@umprum.cz
Ing. arch. Kateřina Vídenová
katerina.videnova@umprum.cz
