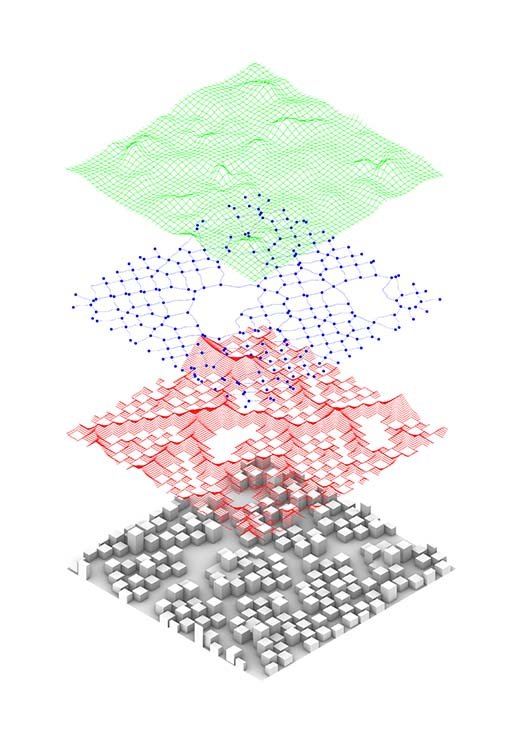MgA. Matyáš Švejdík (1988, Jeseník)
The Impact of Artificial Intelligence on the Development of Human Settlements
I completed my bachelor's thesis in the field of Architecture and Urbanism at the Faculty of Art and
Architecture at the Technical University in Liberec, and my diploma thesis in the same field at the Academy of Arts,
Architecture and Design in Prague. After finishing my studies, I worked in Atelier Hoffman and subsequently founded my
own studio called Detektivni Kancelář with my colleague Šimon Mark, in which I still work today and which tries to deal
with a wider field of topics than just architecture. Together with another colleague, Pavel Špringl, I also founded Cake
Houses, which deals with the development and construction of configurable houses. Outside of my work activities, I have
long been involved in music production in the music ensemble Plusminusnula and organizing the Miro community
festival.
In my research I focus on the connection between urban planning and artificial intelligence. The goal is to create a
computer program - an artificial intelligence (in the form of an artificial neural network) that will be able to analyze the
spatial structures of city districts or generate new and synthetic ones. A prerequisite for this artificial intelligence is a
correct theoretical understanding of the problem, as well as precise mathematical analysis of already existing urban
structures. Based on the analysis, a meaningful database can be created, which is important for the properly functioning
learning mechanism of the neural network. The creation of a database was for now the main subject of my research
work, which is why a complex system of automated algorithmic analysis of three-dimensional urban structures had to be
created in the Grasshopper plugin. The final result should be an experimental artificial neural network operating on the
parameters contained in the database.
